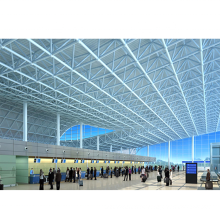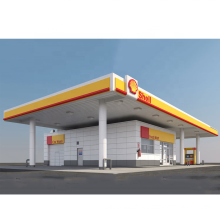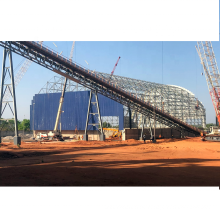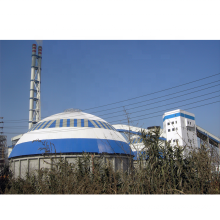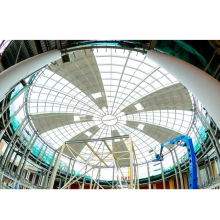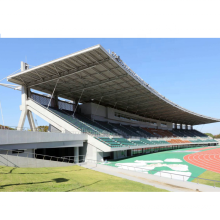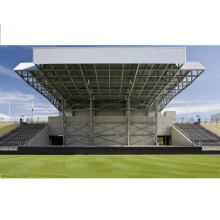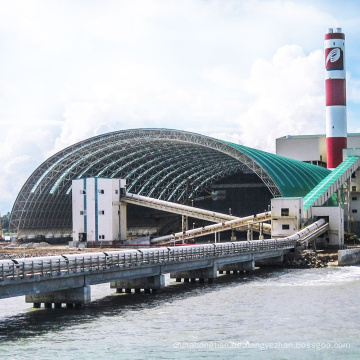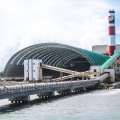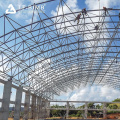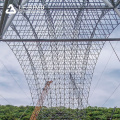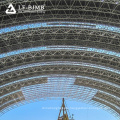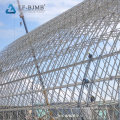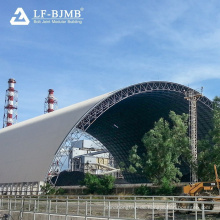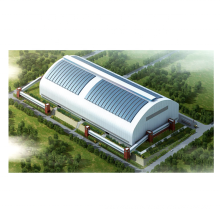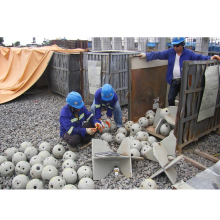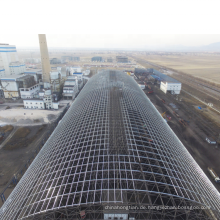Vorgefertigte Stahlrahmengebäude Barrel Gewölbe Raumrahmen Trockener Kohlehof Aufbewahrungsdach
Vorgefertigte Stahlrahmengebäude Barrel Gewölbe Raumrahmen Trockener Kohlehof Aufbewahrungsdach
| Minimum der Bestellmenge: | 1 Square Meter |
|---|---|
| Lieferzeit: | 1 Tage |
| Verpakung: | Vorgefertigte große Spannweite Rahmenstahlstahlstruktur Kohlelagerschuppenpaket |
|---|---|
| Transport: | Ocean |
| Versorgungsmaterial-Fähigkeit: | 10000 Ton/Tons per Month |
| Hafen: | shanghai,qingdao,lianyungang |
Produktbeschreibung
Produktbeschreibung Stahl Räumliche Weltraumrahmen Kohlelagerschuhe Schüttgutlagerbaugebäude Design Die häufigste Möglichkeit zum Aufbewahren von Schüttgütern besteht darin, sie in langen, prismatischen Stapeln zu stapeln. Es wird also weit verbreitet bei der Aufbewahrung von Massenmaterialien mit großem Volumen auf der ganzen Welt. Die räumliche Struktur ist hauptsächlich eine normale Struktur von ihnen, da sie sicher und leicht zu montieren ist. Es ist schnell und einfach zu installieren, was die Bauzeit stark verkürzt und die Kosten verringert. Die gesamte Struktur ist leicht zu pflegen und die Lebensdauer ist mehr als 50 Jahre. Die Strukturröhrchen werden durch Stahl oder Aluminium plattiert, und eines dieser Materialien kann mit einer stark hitzebeständigen Epoxid- oder Polyesterbeschichtung verarbeitet werden. Die Verkleidung kann Stahl, Aluminium, faserverstärkte Kunststoff, Polycarbonat oder eine Kombination von ihnen können. Für einige aggressive Innenumgebungen kann die \ nFRP -Verkleidung auf die interne Struktur angewendet werden.
Stahl Räumliche Weltraumrahmen Kohlelagerschuhe Schüttgutlagerbaugebäude Design Die häufigste Möglichkeit zum Aufbewahren von Schüttgütern besteht darin, sie in langen, prismatischen Stapeln zu stapeln. Es wird also weit verbreitet bei der Aufbewahrung von Massenmaterialien mit großem Volumen auf der ganzen Welt. Die räumliche Struktur ist hauptsächlich eine normale Struktur von ihnen, da sie sicher und leicht zu montieren ist. Es ist schnell und einfach zu installieren, was die Bauzeit stark verkürzt und die Kosten verringert. Die gesamte Struktur ist leicht zu pflegen und die Lebensdauer ist mehr als 50 Jahre. Die Strukturröhrchen werden durch Stahl oder Aluminium plattiert, und eines dieser Materialien kann mit einer stark hitzebeständigen Epoxid- oder Polyesterbeschichtung verarbeitet werden. Die Verkleidung kann Stahl, Aluminium, faserverstärkte Kunststoff, Polycarbonat oder eine Kombination von ihnen können. Für einige aggressive Innenumgebungen kann die \ nFRP -Verkleidung auf die interne Struktur angewendet werden.


 Produktparamenten
Produktparamenten
Unternehmensprofil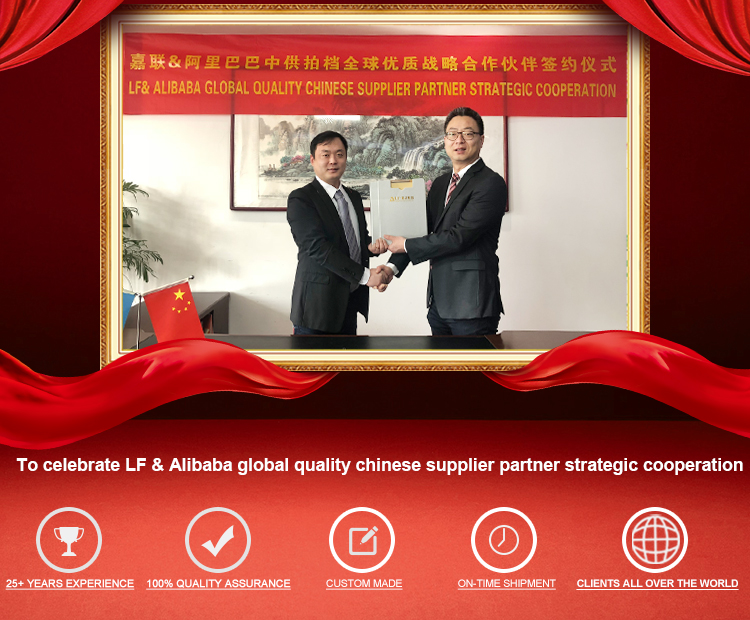
Recommend Products Recommended by sellerSteel spatial space frame coal storage shed bulk cargo warehouse buildlings design$30.00 - $80.00 / Square Meter200 Square MetersPrefabricated Steel Structure Petrol Station Canopy$30.00 - $80.00 / Square Meter200 Square MetersLight prefab space stadium structural bleachers roof$30.00 - $80.00 / Square Meter200 Square Metersprefab wasserdicht gebogen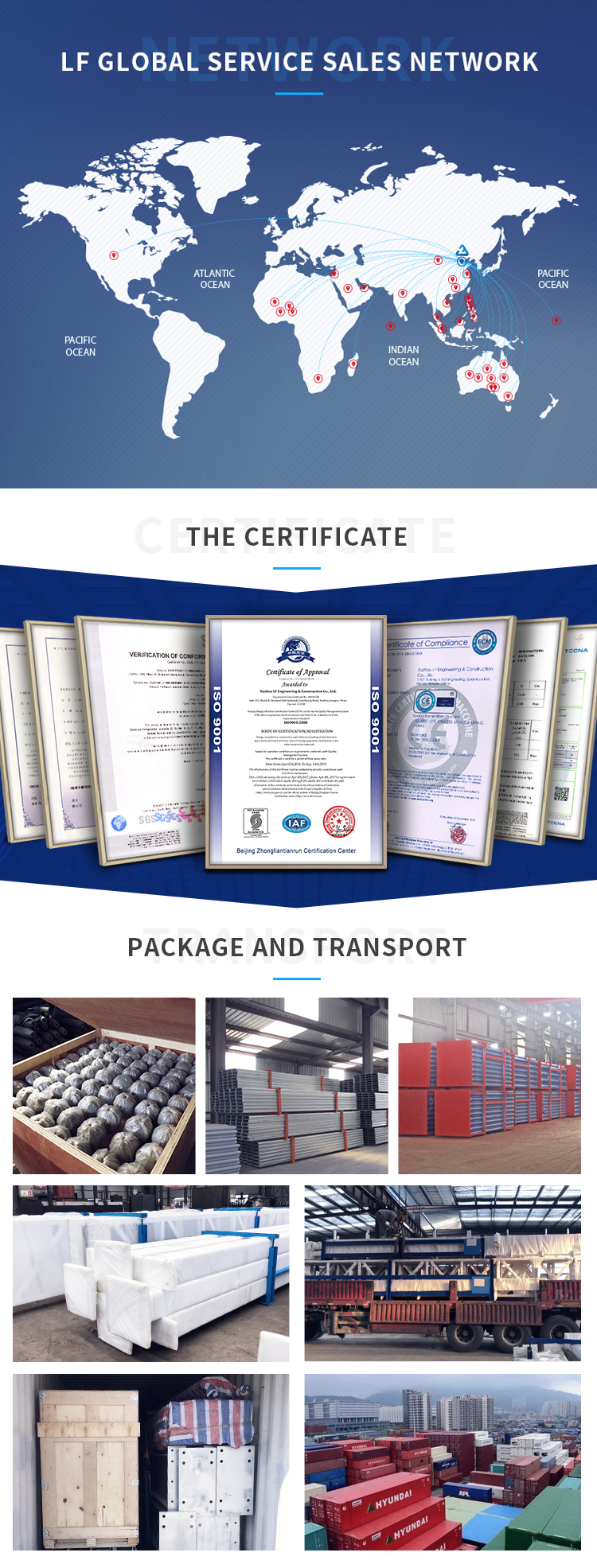
 Der Titel geht hier. \ N
Der Titel geht hier. \ N FAQ
FAQ
 Stahl Räumliche Weltraumrahmen Kohlelagerschuhe Schüttgutlagerbaugebäude Design Die häufigste Möglichkeit zum Aufbewahren von Schüttgütern besteht darin, sie in langen, prismatischen Stapeln zu stapeln. Es wird also weit verbreitet bei der Aufbewahrung von Massenmaterialien mit großem Volumen auf der ganzen Welt. Die räumliche Struktur ist hauptsächlich eine normale Struktur von ihnen, da sie sicher und leicht zu montieren ist. Es ist schnell und einfach zu installieren, was die Bauzeit stark verkürzt und die Kosten verringert. Die gesamte Struktur ist leicht zu pflegen und die Lebensdauer ist mehr als 50 Jahre. Die Strukturröhrchen werden durch Stahl oder Aluminium plattiert, und eines dieser Materialien kann mit einer stark hitzebeständigen Epoxid- oder Polyesterbeschichtung verarbeitet werden. Die Verkleidung kann Stahl, Aluminium, faserverstärkte Kunststoff, Polycarbonat oder eine Kombination von ihnen können. Für einige aggressive Innenumgebungen kann die \ nFRP -Verkleidung auf die interne Struktur angewendet werden.
Stahl Räumliche Weltraumrahmen Kohlelagerschuhe Schüttgutlagerbaugebäude Design Die häufigste Möglichkeit zum Aufbewahren von Schüttgütern besteht darin, sie in langen, prismatischen Stapeln zu stapeln. Es wird also weit verbreitet bei der Aufbewahrung von Massenmaterialien mit großem Volumen auf der ganzen Welt. Die räumliche Struktur ist hauptsächlich eine normale Struktur von ihnen, da sie sicher und leicht zu montieren ist. Es ist schnell und einfach zu installieren, was die Bauzeit stark verkürzt und die Kosten verringert. Die gesamte Struktur ist leicht zu pflegen und die Lebensdauer ist mehr als 50 Jahre. Die Strukturröhrchen werden durch Stahl oder Aluminium plattiert, und eines dieser Materialien kann mit einer stark hitzebeständigen Epoxid- oder Polyesterbeschichtung verarbeitet werden. Die Verkleidung kann Stahl, Aluminium, faserverstärkte Kunststoff, Polycarbonat oder eine Kombination von ihnen können. Für einige aggressive Innenumgebungen kann die \ nFRP -Verkleidung auf die interne Struktur angewendet werden.


 Produktparamenten
Produktparamenten
Application: |
Design Standard: |
Span: |
Height: |
Foundation Height: |
Wind Zone: |
Seismic acceleration: |
Certificates: ISO, CE, SGS |
Steel Material: Q235B/Q345B,45#,40Cr |
Surface Treatment: |
Roof: |
Shipping: 35~40 Days |
Installation: Engineers on-site installation guide. |
Packaging Details: |
Warranty: |

Capability of LF‘s designing, fabrication and construction. (How does LF assure the project’s safety?)DESIGN: LF has equipped with the most advanced design software and systems, and has professional technical engineers. FABRICATION: LF has perfect control system of fabrication, which can control the fabrication effectively to meet clients’ requirement. INSTALLATION: Engineers of LF are all experts in the field of steel structure with many years of construction experience. What are the advantages of the space frame? Space frame has excellent performance which is much better than other steel structure. If the span is more than 30m, space frame is more economical, safer , and with better seismic performance. So it becomes widely welcomed by the clients nowadays all over the world. The main advantages are as following: The span of space frame can be very big without columns in the middle to support the whole structure, so space frame structure is suitable for buildings covering large area. What are the differences between space frame and steel structure? What types of buildings are space frame suitable to be used in? Space frame is a new type of roof truss load-bearing structure, and it is multiple statically indeterminate structure system.Space frame structure is a spatial structure connected by several pipe and node ball upon some regular pattern of geometric figure. It changes the ordinary frame structure of the general plane stress state, and it can bear the loads from all sides, even though the individual pipe in damage, it can automatically adjust the member forces, to maintain structural safety. Steel structure is classified by structural material; space frame is classified by the structural form. Space frame materials are steel, aluminum alloy, stainless steel, etc., in the practical use, steel is mainly used. How many types of the roof & wall panels usually have? Single color steel sheets with PU finish or SMP finish or PVDF finish. Double color steel sheets plus insulation materials Insulation materials are the glass cotton; rock wool; polystyrene or polyurethane. Day-lighting panels:FRP lighting panels.Al-Mg-Mn alloy panels. Aluminum roof panels |

 Der Titel geht hier. \ N
Der Titel geht hier. \ N FAQ
FAQ
Produktgruppe : Kohle- /Massen- /Zement- /Klinkerlagerung > Stölbespeicher
andere Produkte
heiße Produkte
Industrielle vorgefertigte Stahlkonstruktion LagergebäudeVorgefertigte Gebäude aus Metall Stahl FertighausVorgefertigte Metall Stahl Space Frame BedachungenVorgefertigte Stahlkonstruktion für ParkplätzeZwei Schichten von StahlkonstruktionwerkstattAfrikanische vorgefertigten Stahl Struktur low-cost industrielle Schuppen EntwürfeNiedrigen Preis Fertighaus Stahlkonstruktion Parkplatz SchuppenStahl Getriebe Electric Power TowerVorgefertigte Struktur Stahl Pkw-garageFertighaus aus Stahl Struktur Auto Auto Werkstatt-designLow-cost Stahl Struktur Werkhalle vorgefertigtVorgefertigte Stahlkonstruktion Hotelgebäude PläneStahl macht Kommunikation FernmeldeturmBenz-Stahl Auto-Showroom-Dekoration-DesignGroße Spannweite Raum Frame Struktur LagergebäudePre engineered Metall Stahl Gebäude zum Verkauf


